10412 Heather Valley Drive, Bakersfield, CA 93312
-
Listed Price :
$475,000
-
Beds :
4
-
Baths :
3
-
Property Size :
2,210 sqft
-
Year Built :
1999
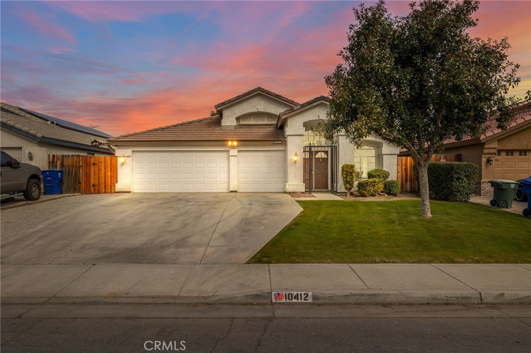
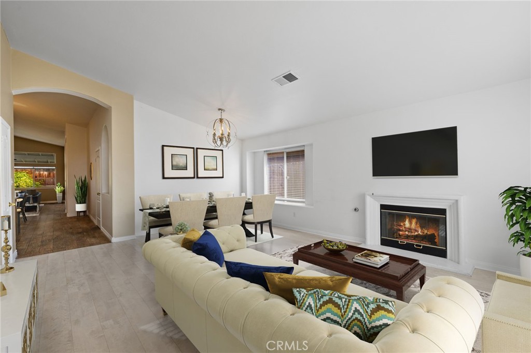
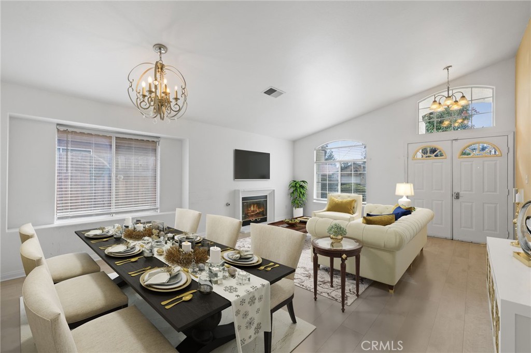
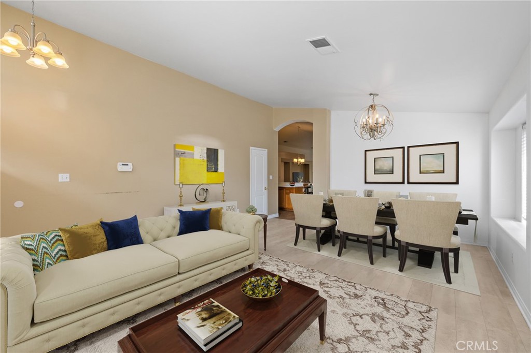
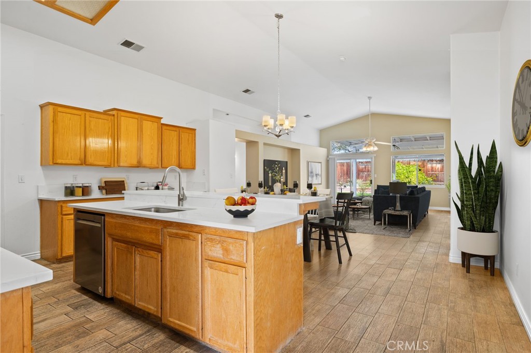
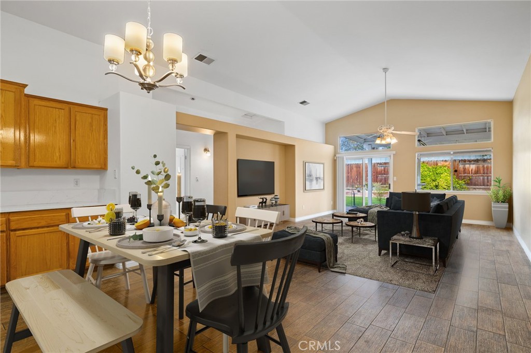
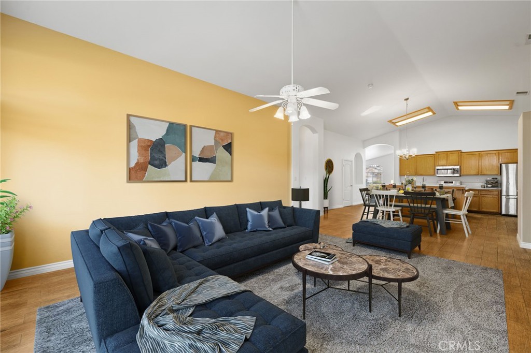
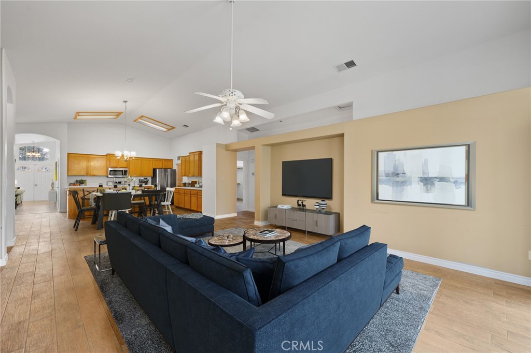
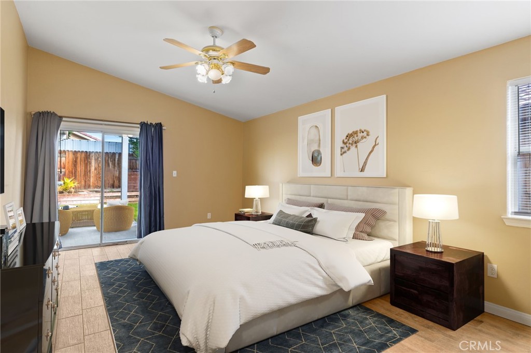
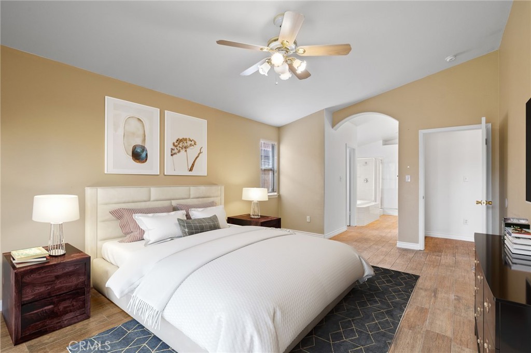
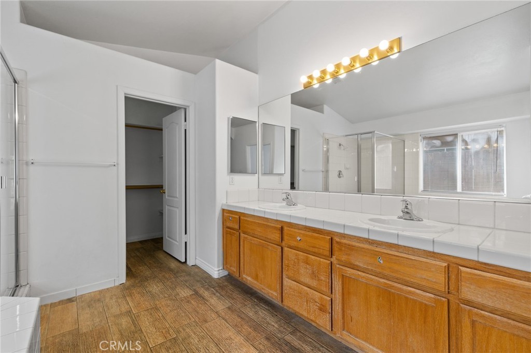
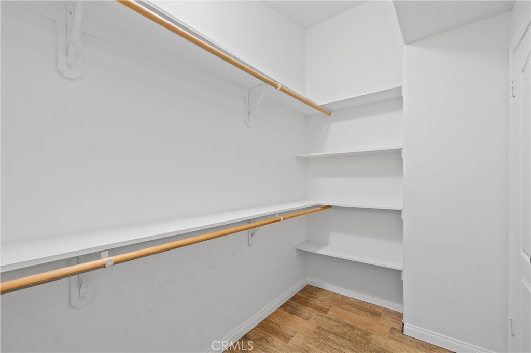
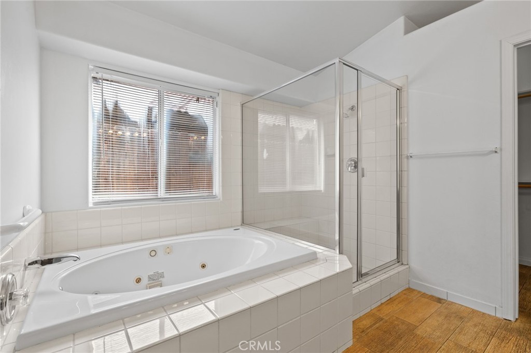
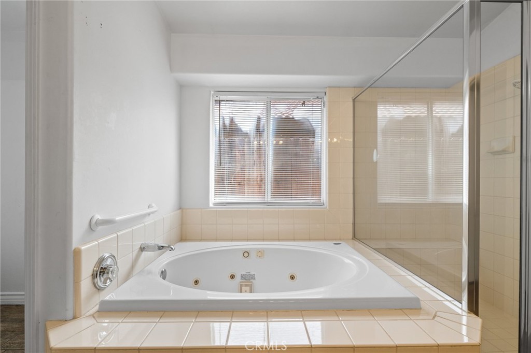
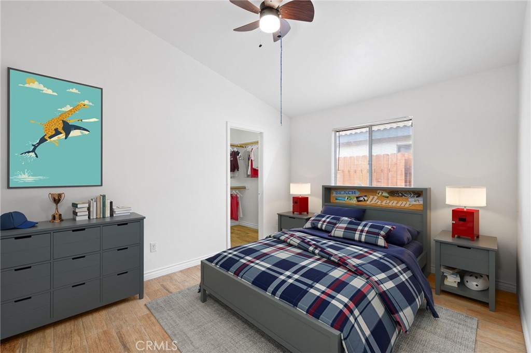
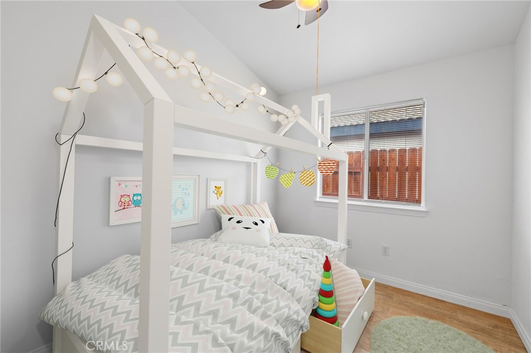
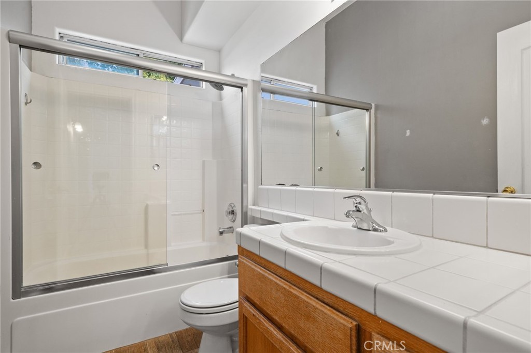
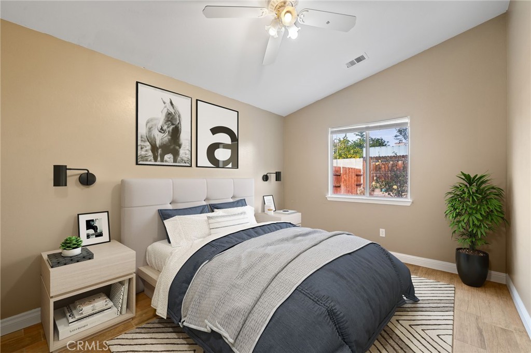
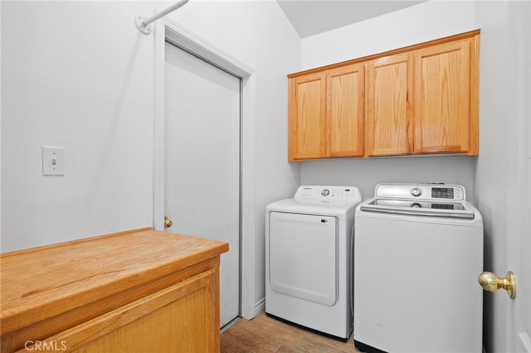
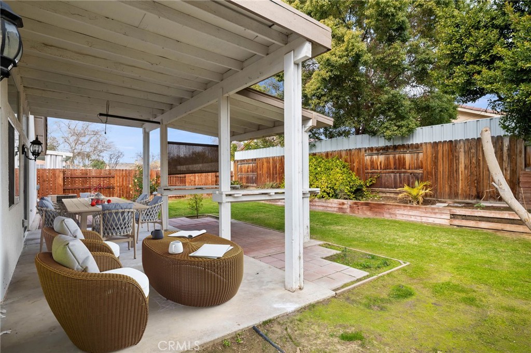
Property Description
This stunning 3-bedroom, 2-bath + office home is just a short walk to American Elementary! Step inside to discover a beautifully designed layout featuring a formal living room with a striking new wood-look tile, fireplace, and an elegant dining area. The heart of the home is the open-concept family room and kitchen, where you'll fall in love with the gorgeous new Quartz countertops and bar-top seating—perfect for casual dining and entertaining! The primary suite is a private retreat, offering a jetted tub, separate shower, dual sinks, and a walk-in closet with built-in shelving along with Sliding doors that lead to the backyard, inviting seamless indoor-outdoor living. With a spacious 3-car garage and thoughtful upgrades throughout, this home is the perfect blend of style and functionality. Schedule your showing today!
Interior Features
| Laundry Information |
| Location(s) |
Laundry Room |
| Kitchen Information |
| Features |
Granite Counters |
| Bedroom Information |
| Bedrooms |
4 |
| Bathroom Information |
| Bathrooms |
3 |
| Flooring Information |
| Material |
Tile |
| Interior Information |
| Features |
Breakfast Bar, Ceiling Fan(s), Eat-in Kitchen, Granite Counters, Open Floorplan, See Remarks, Tile Counters, Walk-In Closet(s) |
| Cooling Type |
Central Air |
| Heating Type |
Central |
Listing Information
| Address |
10412 Heather Valley Drive |
| City |
Bakersfield |
| State |
CA |
| Zip |
93312 |
| County |
Kern |
| Listing Agent |
Laurie McCarty DRE #01090506 |
| Courtesy Of |
Coldwell Banker Preferred Realtors |
| List Price |
$475,000 |
| Status |
Active |
| Type |
Residential |
| Subtype |
Single Family Residence |
| Structure Size |
2,210 |
| Lot Size |
6,970 |
| Year Built |
1999 |
Listing information courtesy of: Laurie McCarty, Coldwell Banker Preferred Realtors. *Based on information from the Association of REALTORS/Multiple Listing as of Feb 5th, 2025 at 2:33 PM and/or other sources. Display of MLS data is deemed reliable but is not guaranteed accurate by the MLS. All data, including all measurements and calculations of area, is obtained from various sources and has not been, and will not be, verified by broker or MLS. All information should be independently reviewed and verified for accuracy. Properties may or may not be listed by the office/agent presenting the information.




















